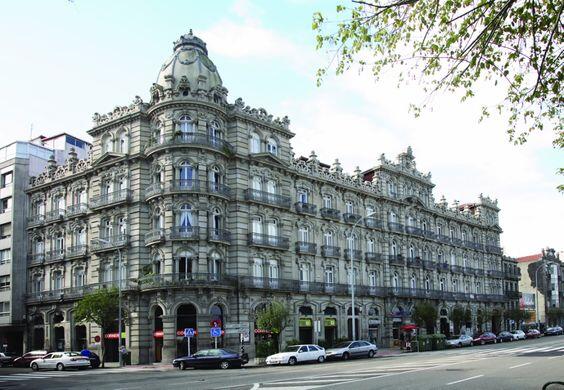Edificio Bonín
Transports le plus proche:
Ville la plus proche:
Pontevedra
Rúa Arenal, 40
36201 Vigo Pontevedra
Spain
Teléfono
It is one of Jenaro de la Fuente’s main works in the city and it remains intact.
It was built in an eclectic style and has a ground floor and three upper floors. The two facades of the building are connected by a circular chamfer of great decorative profusion. Its highlights are the semicircular arches supported by classicist columns that overlap the windows’ joinery. Each one has a balcony framed by padded pilasters. On the second floor, there are some freely designed capitals engraved with the letters M and A, the initials of its owners: Manuel Rodríguez Rodríguez and Angelina Bonín.
The facades are symmetrically ordered through a central tower-shaped pavilion and other two lateral ones that frame the middle sections. On the Oporto Street facade only one part of this structure was built.
The ornamentation follows an over-elaborate baroque style: there is no space in the entire facade without decoration.
Following this style’s characteristics, each floor has a different decoration: false keystones, filigrees on the arches, masks of monstrous faces, garlands, etc.
Notez cette ressource
Intérêt paysager des environs
Surélevé
Description de l'environnement
Urbain
Chronologie
Diseñado por Jenaro de la Fuente Domínguez en el año 1910
Propriété
Privé
État de conservation
Bon




